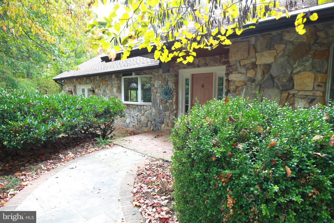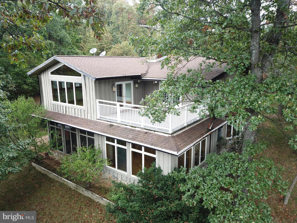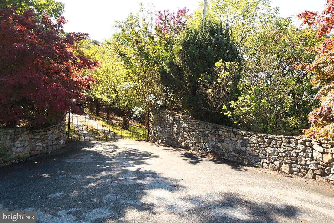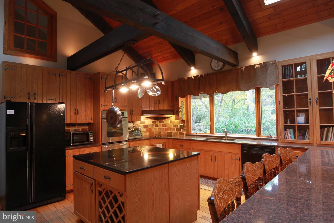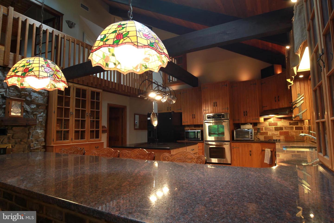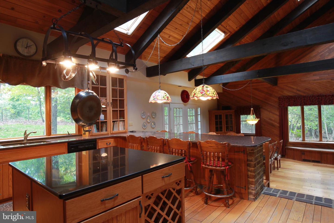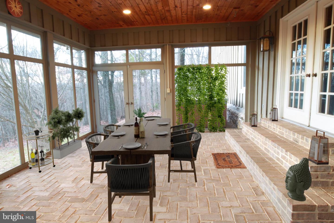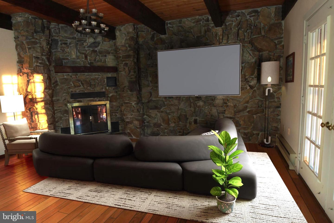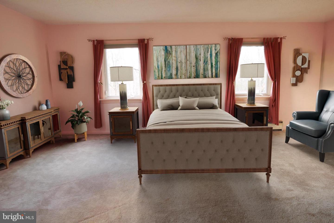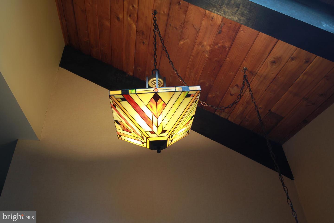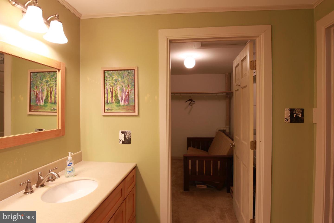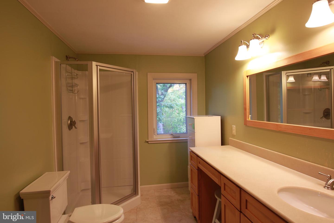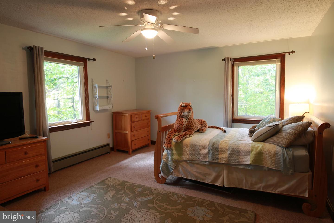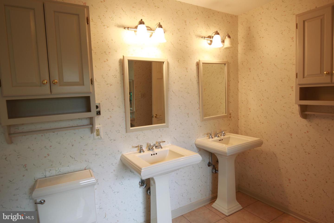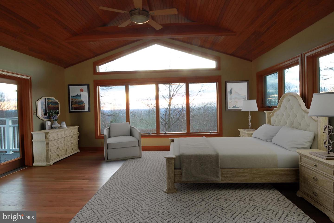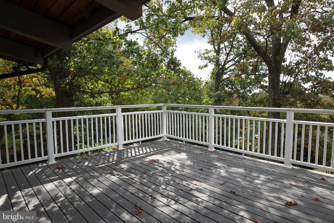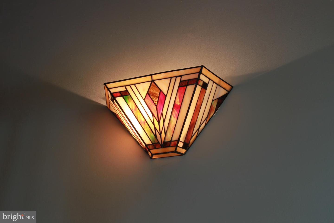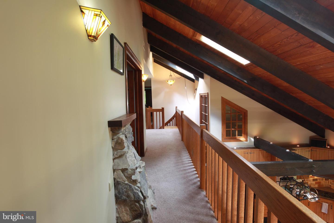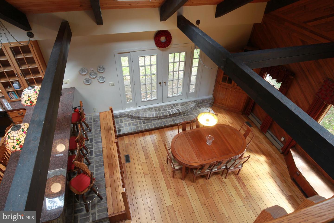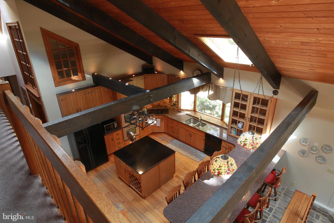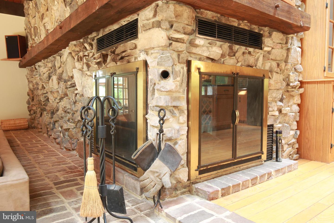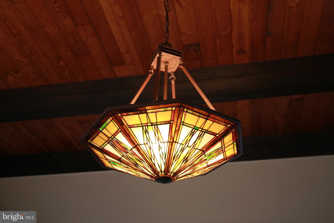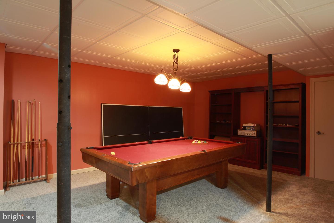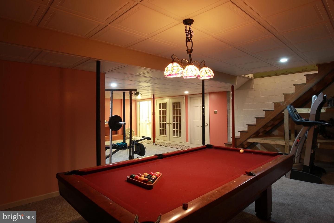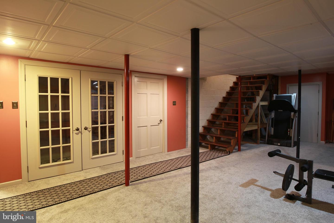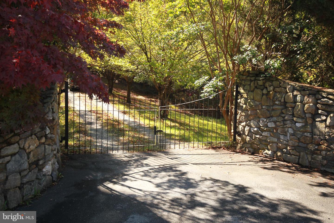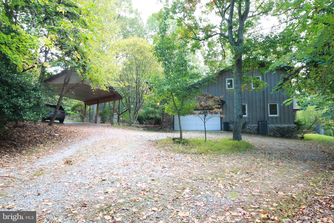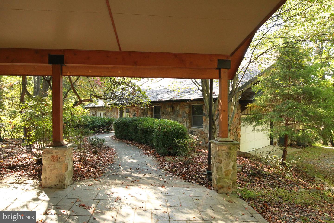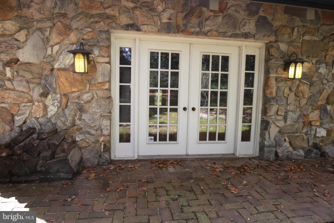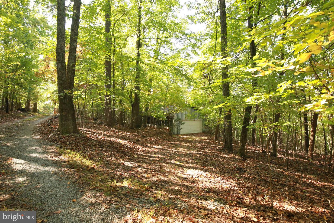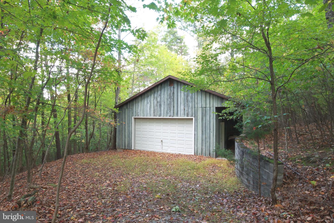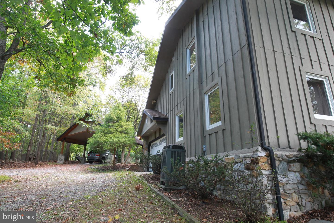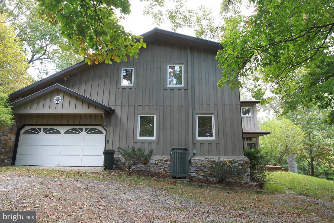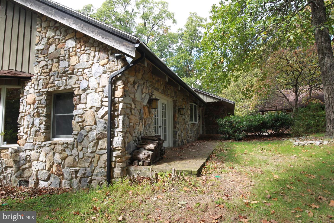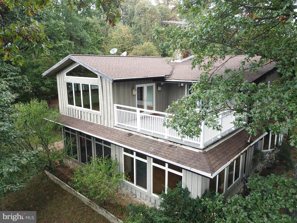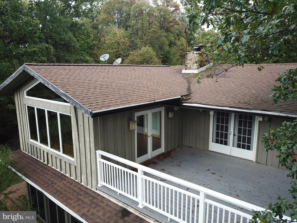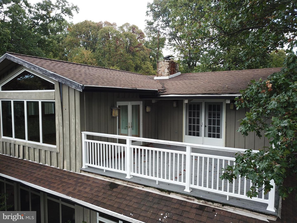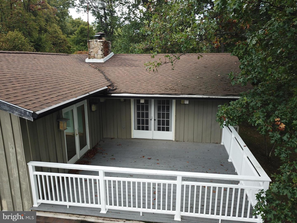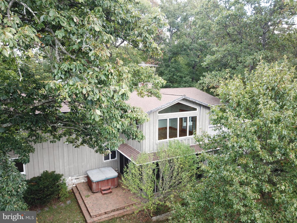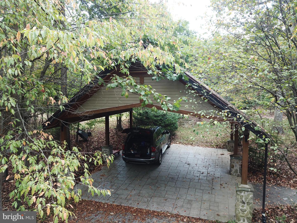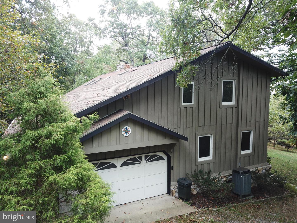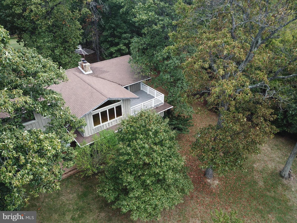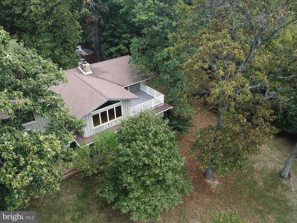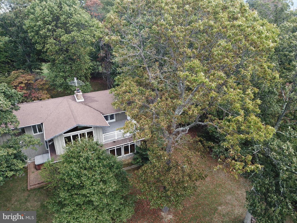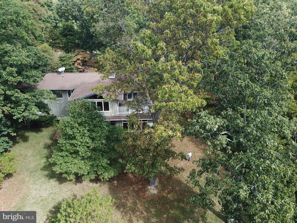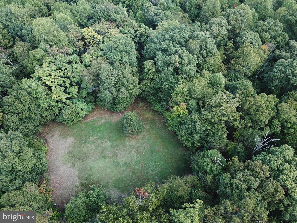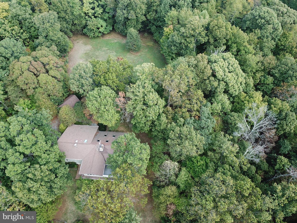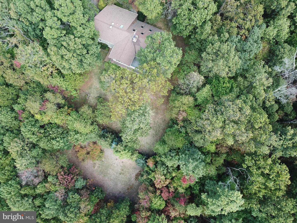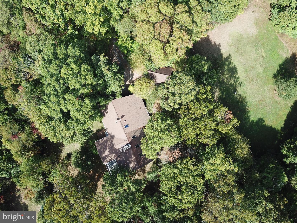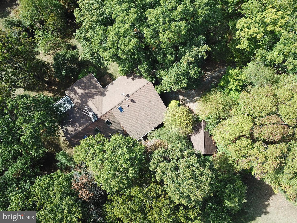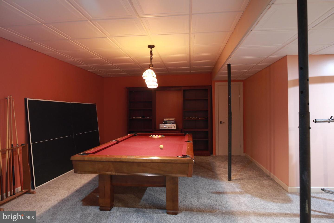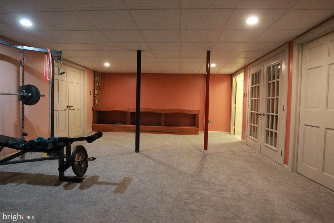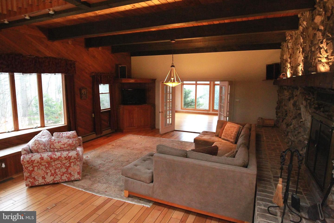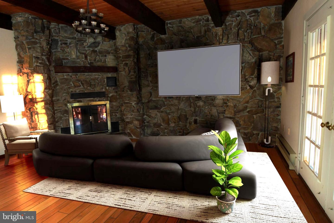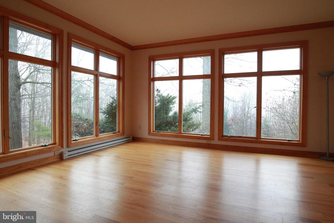Pass through wrought iron gates and follow the driveway, lined with cherry trees, for about a quarter of a mile to a truly unique mountaintop home. This modified A-frame was custom built from local stone and wood, in complete harmony with nature. The house, which is situated on a 30 acre certified tree farm, is surrounded by a large grass lawn with soaring oaks. There are two cleared and fenced acres for pets or livestock to roam freely and safely in. A grove of two dozen blueberry bushes produces bushels of sweet berries every year with an adjacent fenced-in vegetable garden. Miles of walking trails traverse the certified tree farm and a seasonally, intermittent stream feeds into the Antietam Creek. A large front foyer leads to the main floor featuring solid oak floors, a cathedral ceiling with skylights, exposed heavy beams and an open floor plan. A two-story wall of local stone with a three-sided fireplace forms the centerpiece of this home. One side of the fireplace opens into the expansive kitchen which boasts a central work island and an eating peninsula large enough to seat eight, with black polished granite countertops. The dining peninsula overlooks the sunken dining room and living room. The kitchen, dining room and living room all contain beautiful custom oak built-in cabinetry. French doors lead to a large west-facing sunroom. Two bedrooms complete the ground floor, each of which has a walk-in closet and full bathroom. One bedroom is warmed by the stone fireplace and also contains French doors out to a screened brick patio. The second bedroom is very large with space enough for a comfortable sitting area in addition to a bedroom suite. Upstairs, the entire west-facing wall of the master bedroom suite is glass, offering a view over the treetops of the Antietam Valley and of the sunset. French doors lead to a spacious deck where you can birdwatch at eye level with the massive oak trees. The master bathâs Jacuzzi is beneath another wall of glass. There is an office with a wall of built-in oak bookcases on either side of French doors opening onto the same deck. A fourth bedroom rounds out the second floor. Downstairs, the finished basement is equipped with a 16-foot workbench. An elegant custom-built wine cellar cold room with a designer tile floor, granite and cherry surfaces and cedar racks can store over 100 bottles of wine. A two-car garage within the home is supplemented by an open air four-car carport. A separate enclosed garage workshop can accommodate four additional vehicles. Two heat pumps provide heating and cooling for the home, and each bedroom has separate baseboard heating to customize temperature. A 430-foot deep well with a new on-demand pump ensures abundant clean mountain water. Come see this beautiful home and be prepared to fall in love.
MDWA2017804
Single Family, Single Family-Detached, Contemporary, A-Frame, 1 Story
5
KEEDYSVILLE
WASHINGTON
4 Full
1982
2.5%
29.3
Acres
Electric Water Heater, Well
Stone, Wood Siding, Rock
Septic
Loading...
The scores below measure the walkability of the address, access to public transit of the area and the convenience of using a bike on a scale of 1-100
Walk Score
Transit Score
Bike Score
